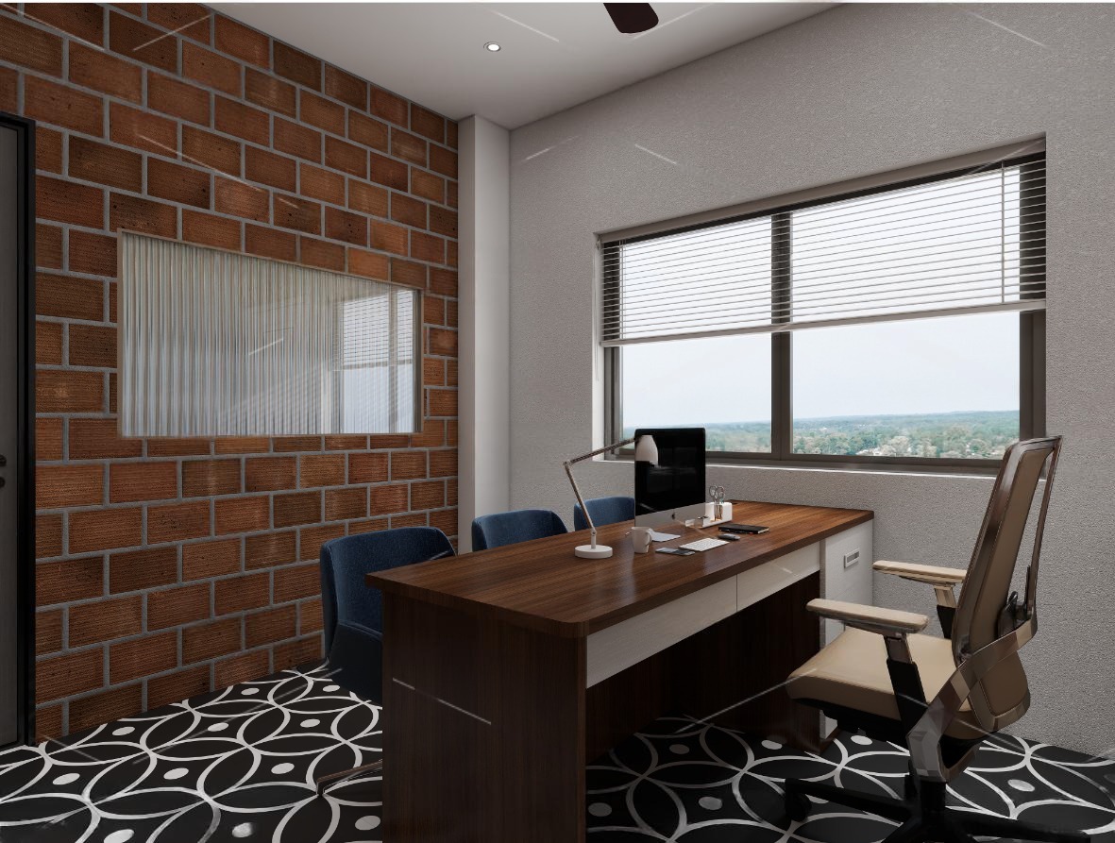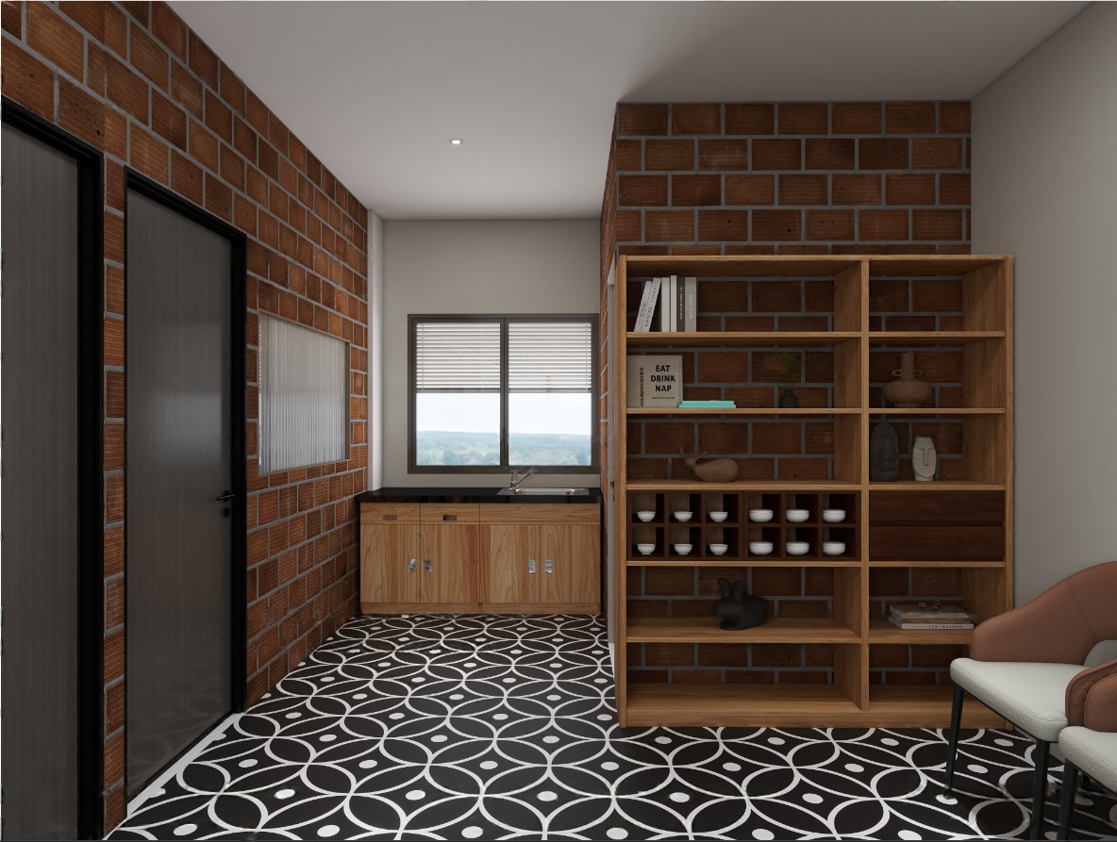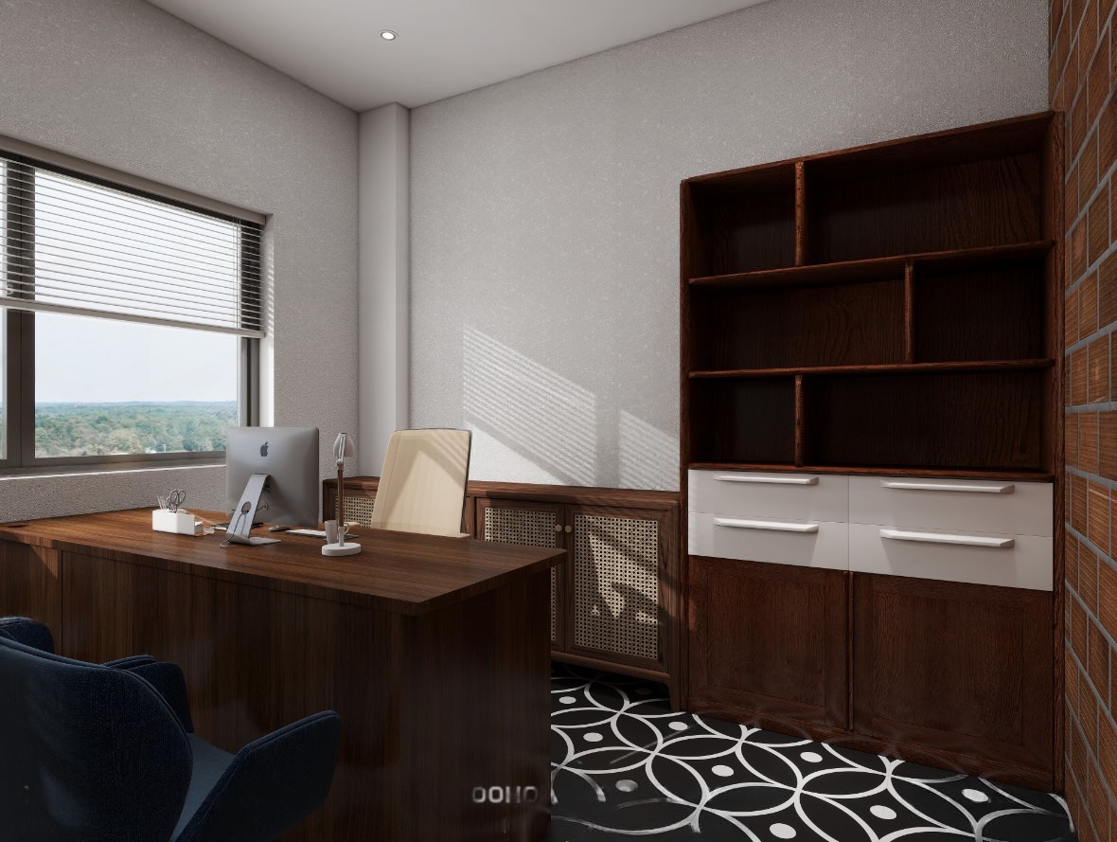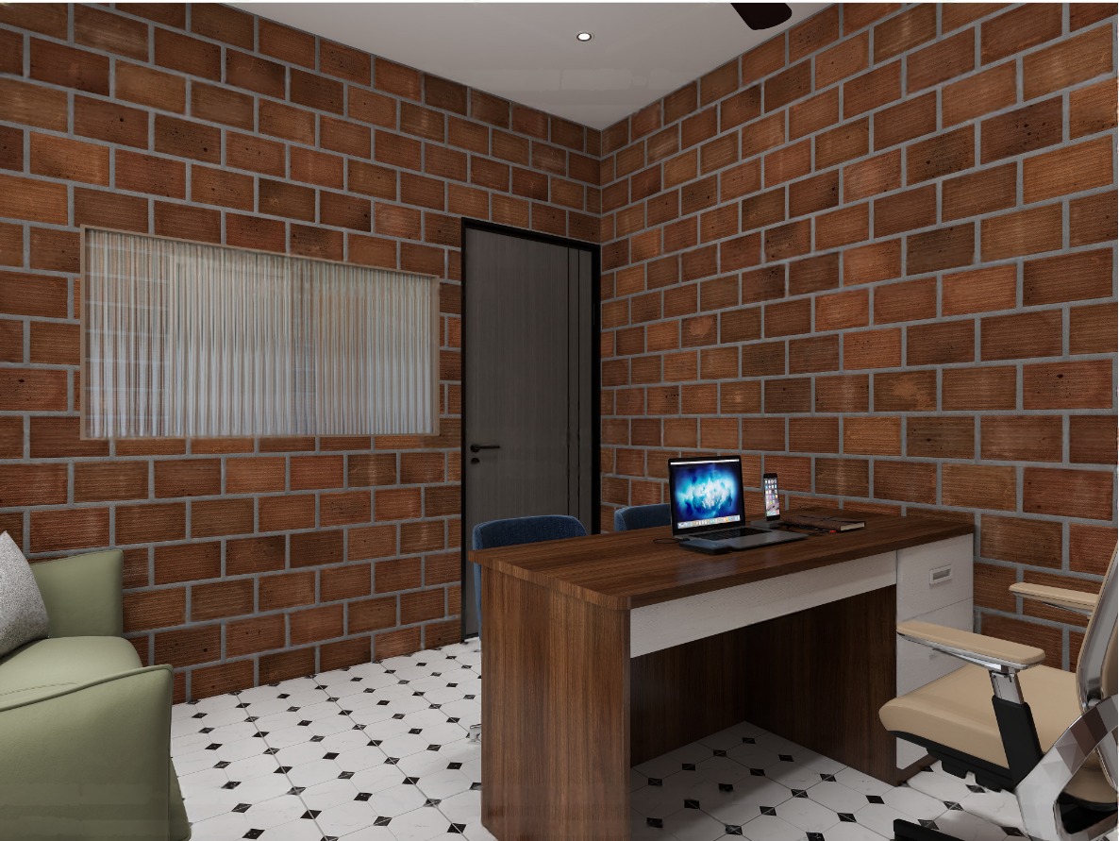



Minimalist sophistication in every corner—blending wood, light, and texture to shape professional warmth.




Designed with elegance and purpose, the principal’s office and pantry area showcase a thoughtful mix of materials and lighting. Exposed brick gives the space character, while patterned flooring defines zones with intention. The pantry’s wooden cabinetry and open shelves foster accessibility, and natural light floods the office space through wide windows—balancing function and warmth seamlessly.
Ergonomic Interiors
Textured Finishes
Eco-Friendly Materials
Ambient Lighting