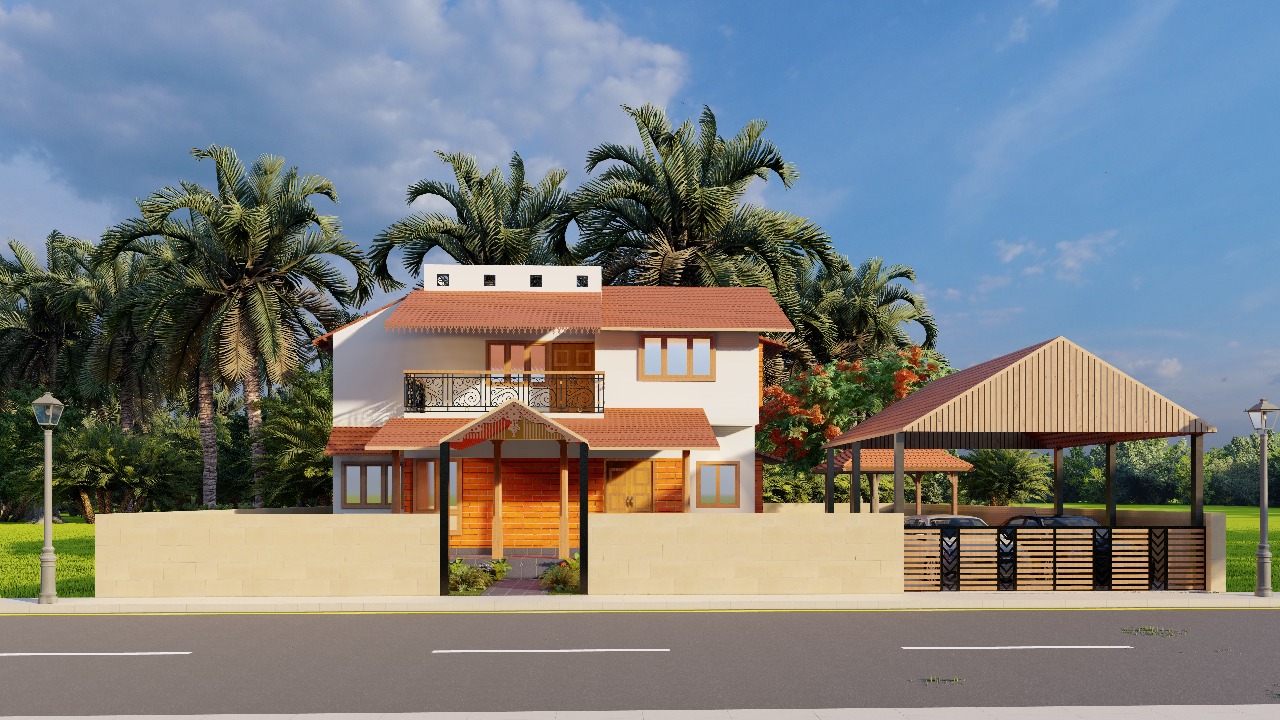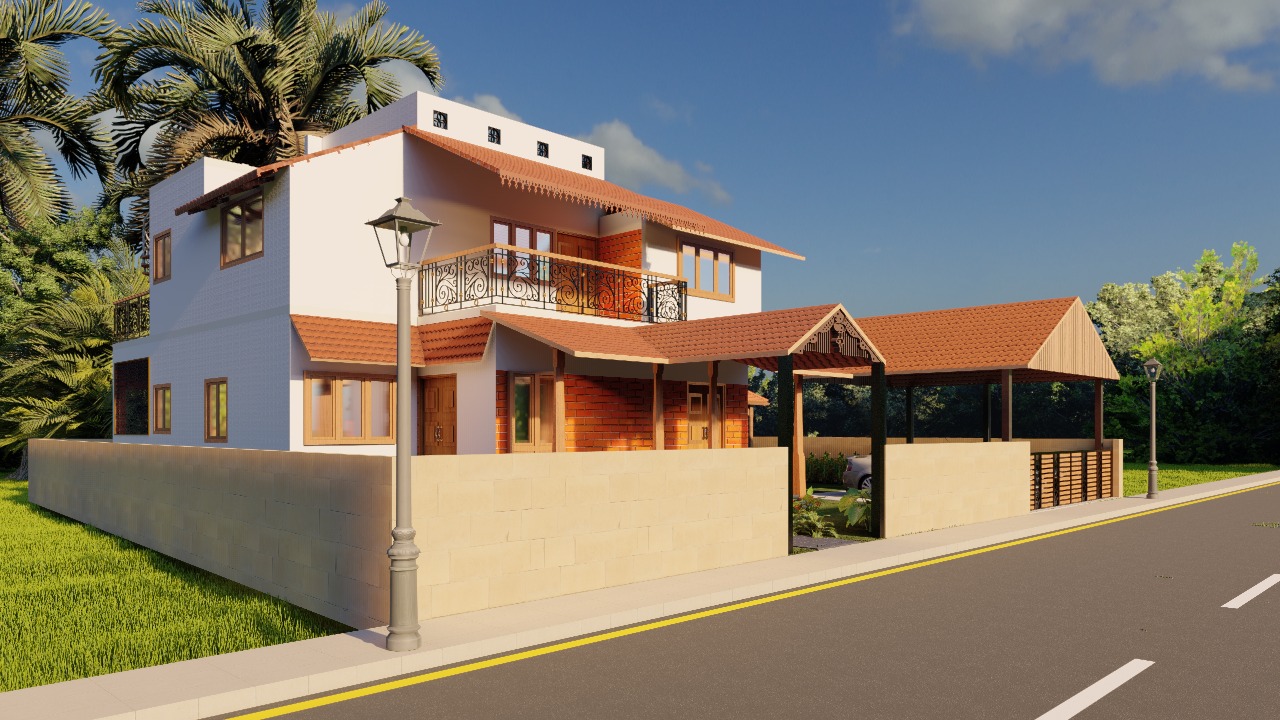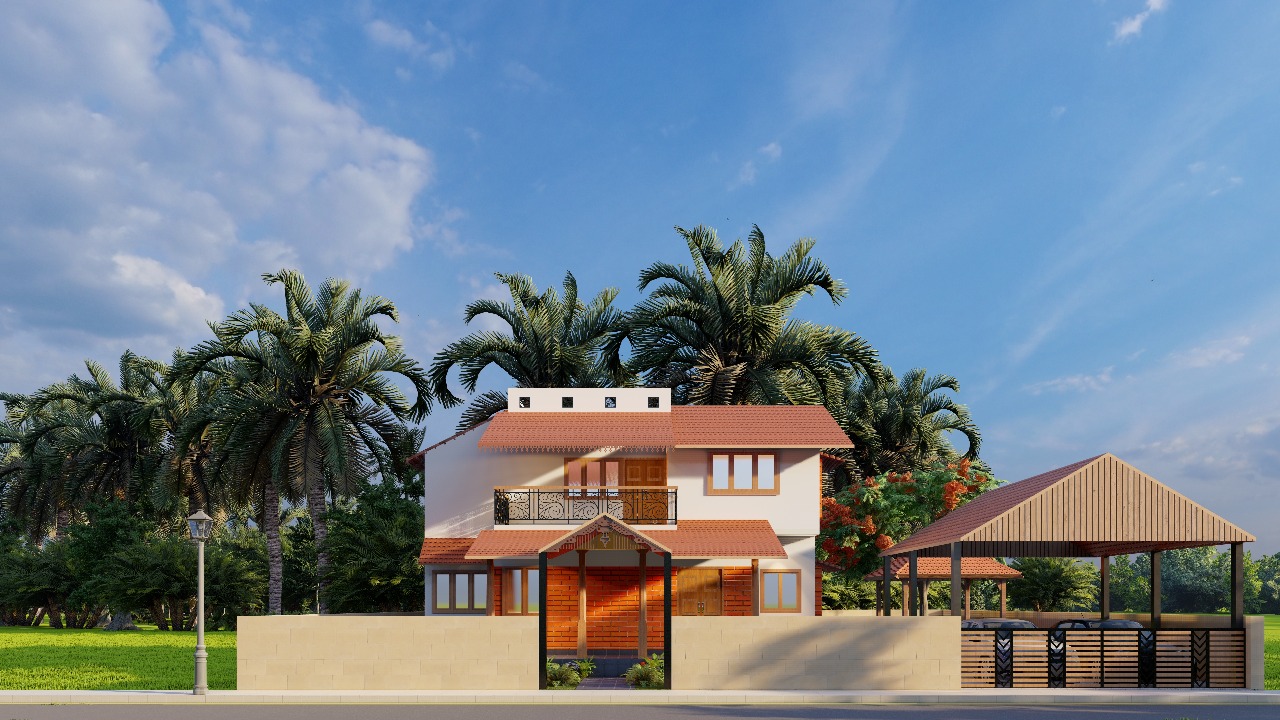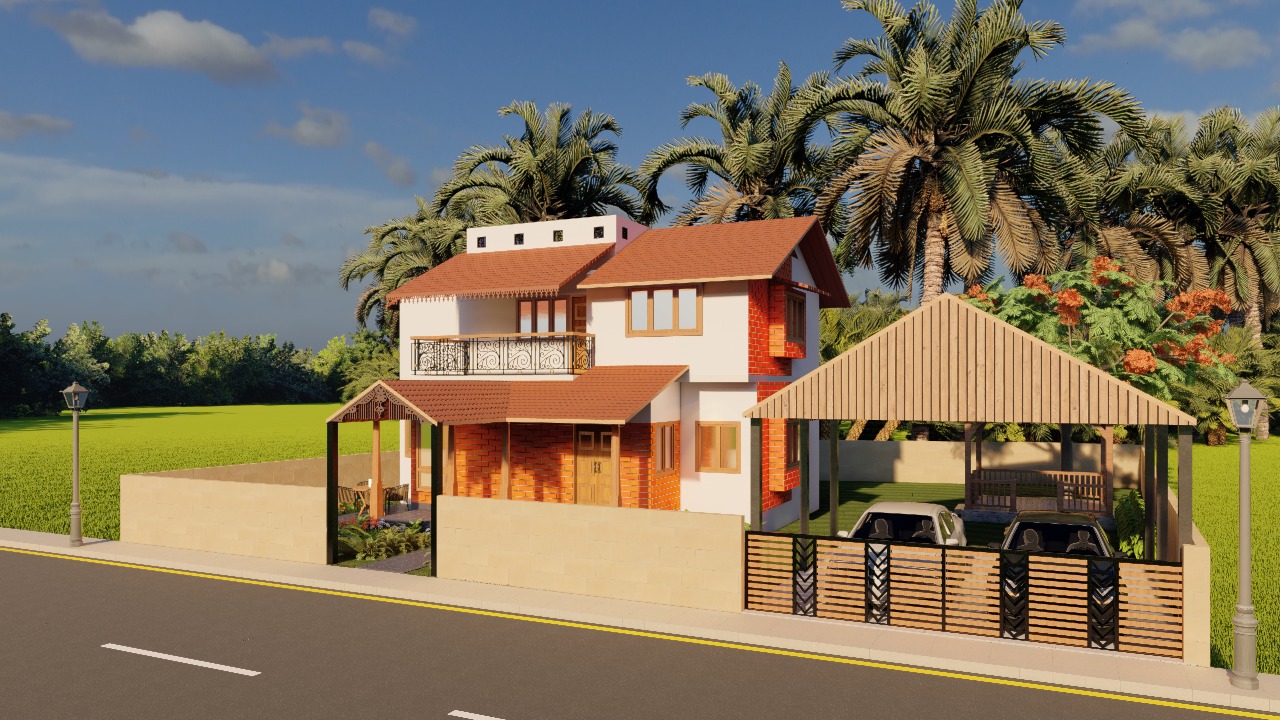



Where heritage architecture meets sustainable innovation




This residential project in Kochi, Kerala, features a simple yet elegant design that blends traditional Kerala architecture with modern elements. The house showcases sloped terracotta-tiled roofs, exposed CSEB walls, and wooden detailing, reflecting regional aesthetics and climate responsiveness. A wrought iron balcony, open car porch with gabled roof, and natural boundary wall enhance its functional and visual appeal. Set amidst lush greenery and facing a well-planned street, the design offers a balanced mix of tradition, sustainability, and contemporary living.
CSEB blocks and terracotta tiles minimize carbon impact and promote green building.
Open layouts and smart positioning optimize airflow and comfort throughout the home.
Blends beautifully with nature, enhancing the environment and reducing heat island effect.
Handcrafted woodwork and stone detail celebrate Kerala's rich building heritage.